Boher Buoy
rooflight
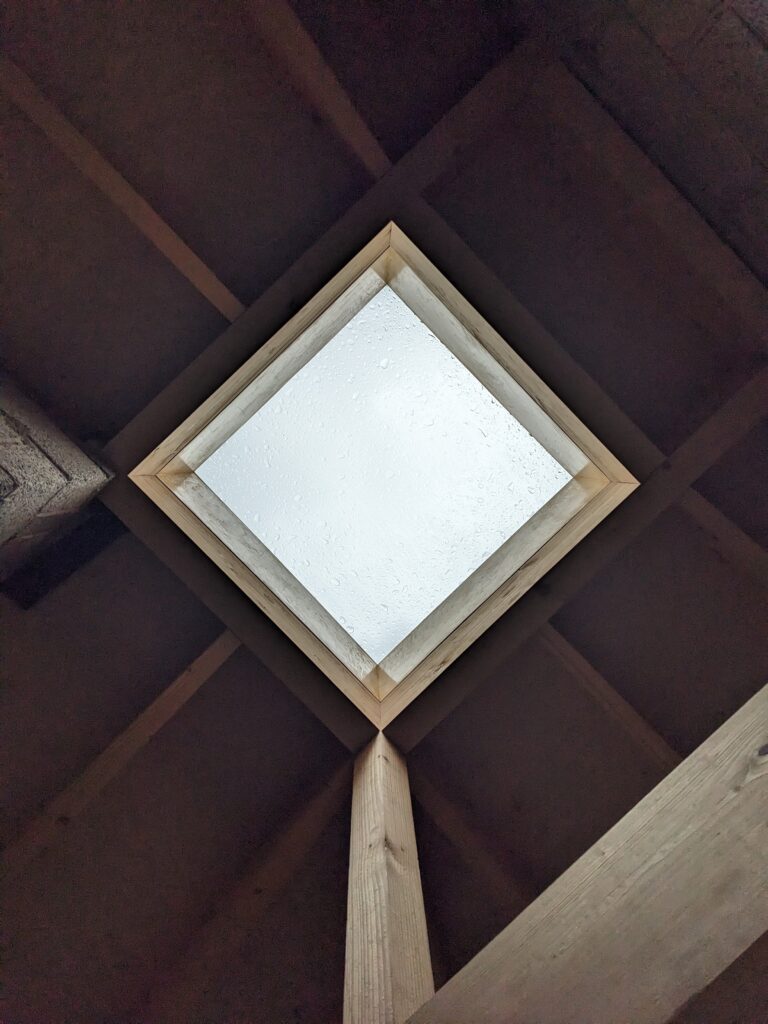
reveal in polished gold plaster
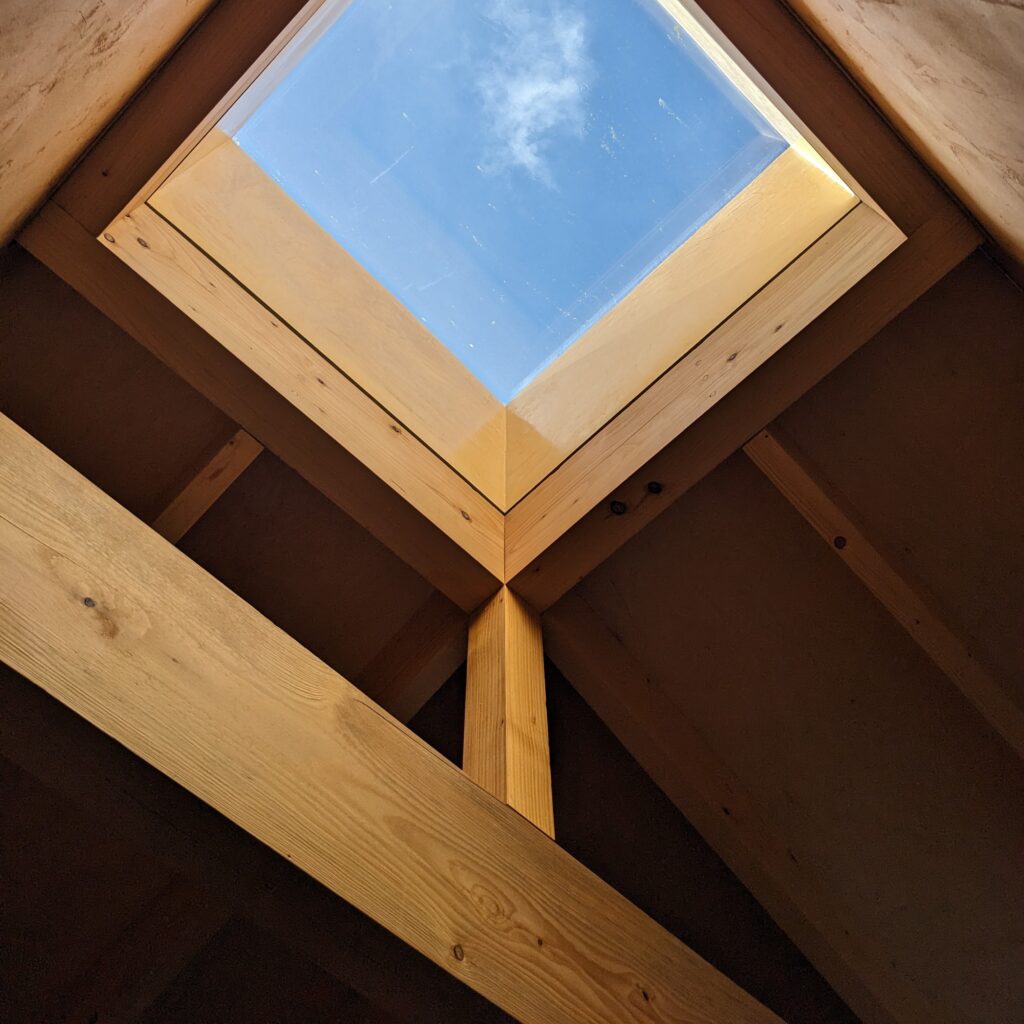
plasterwork
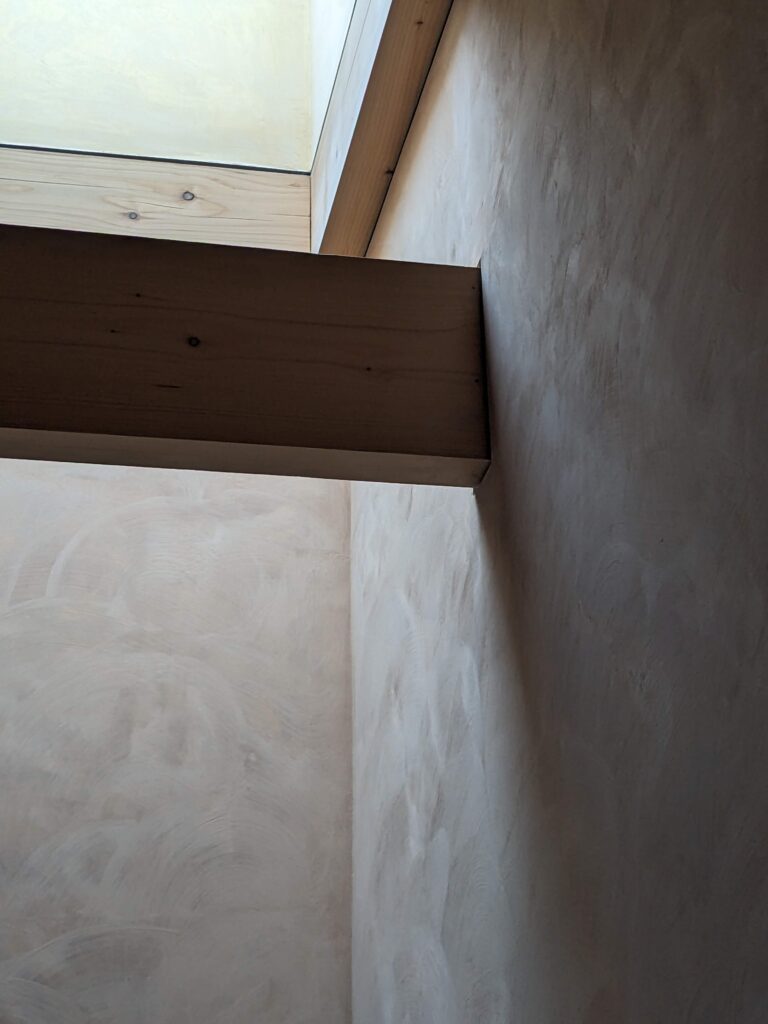
textured plaster and plywood ceiling
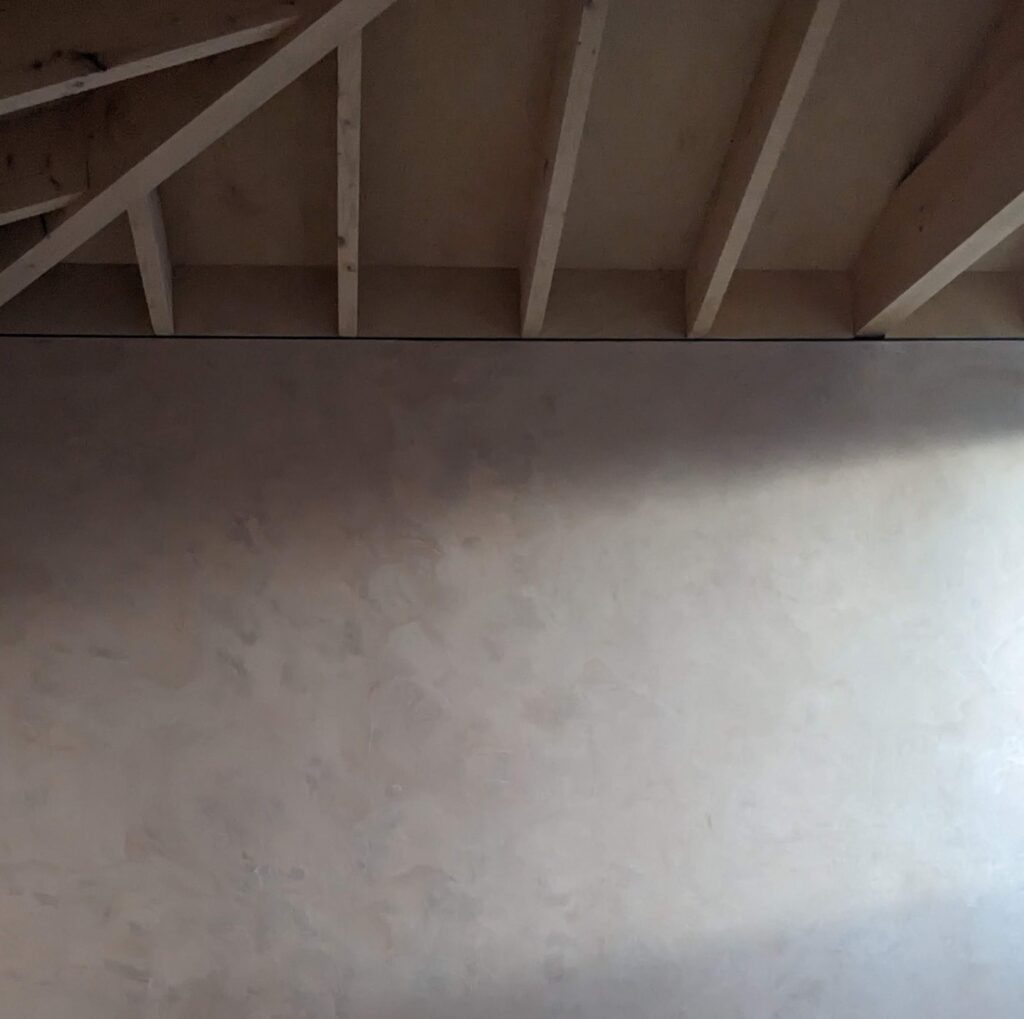
concrete floor with brass expansion joint and skirting detail
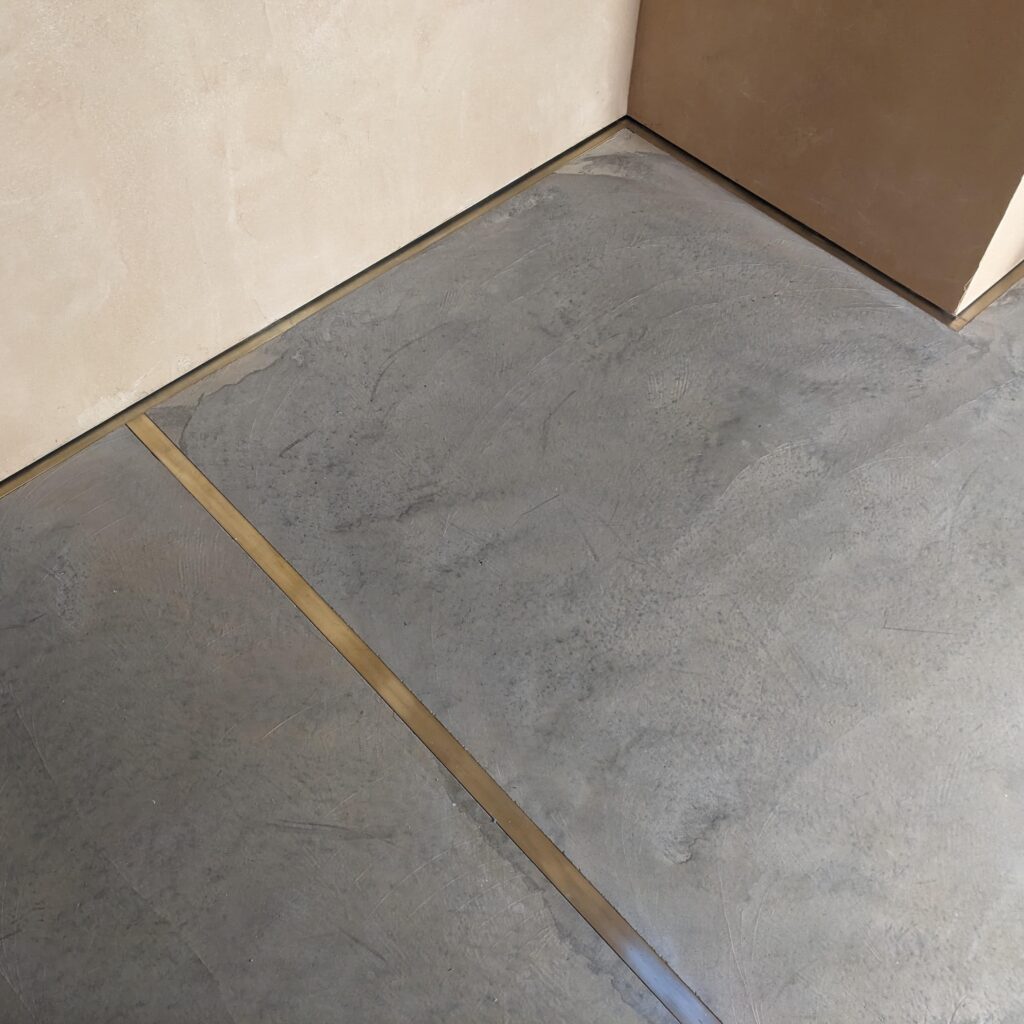
polished plaster ceiling
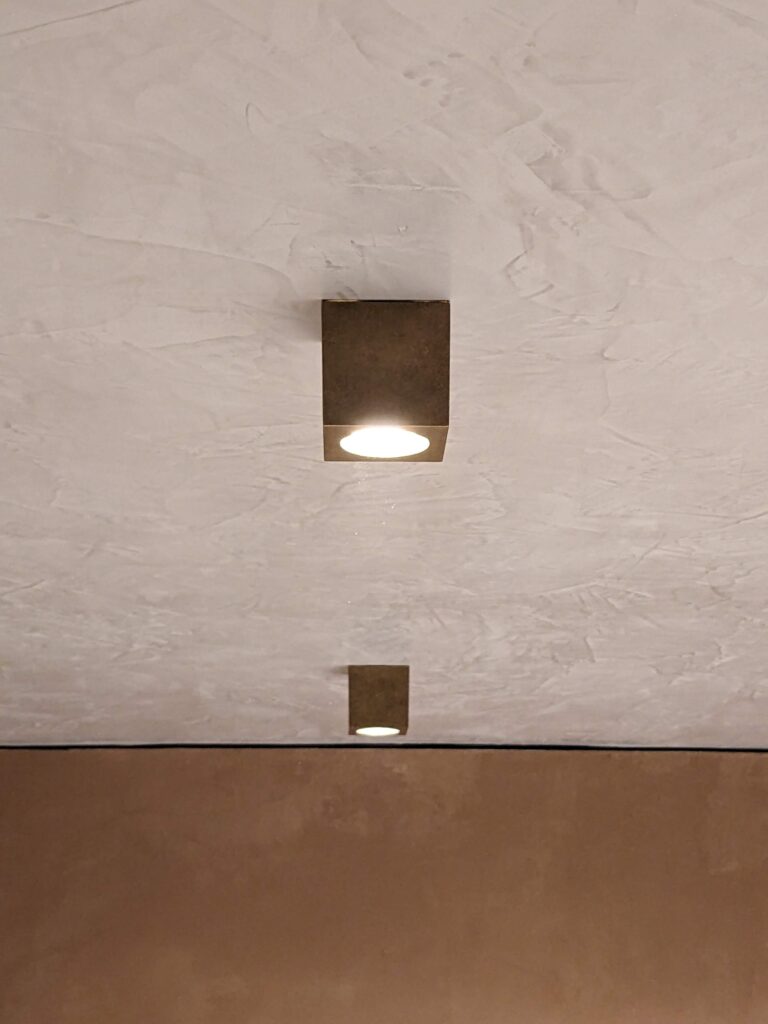
rooflight
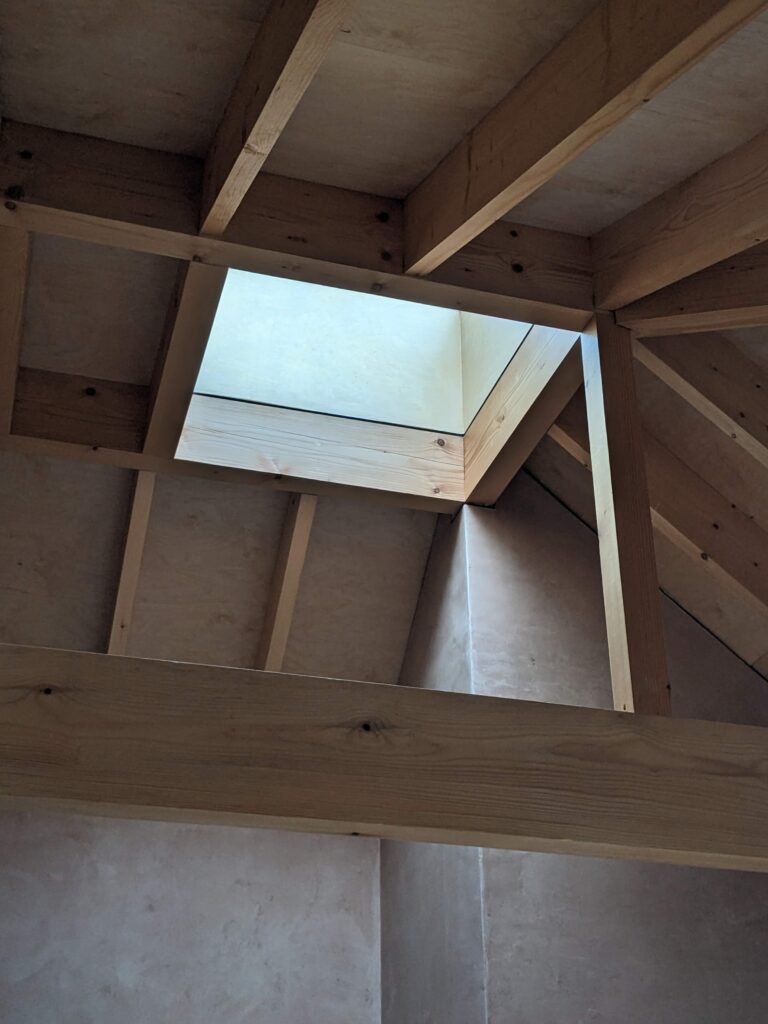
steps formed in brickwork
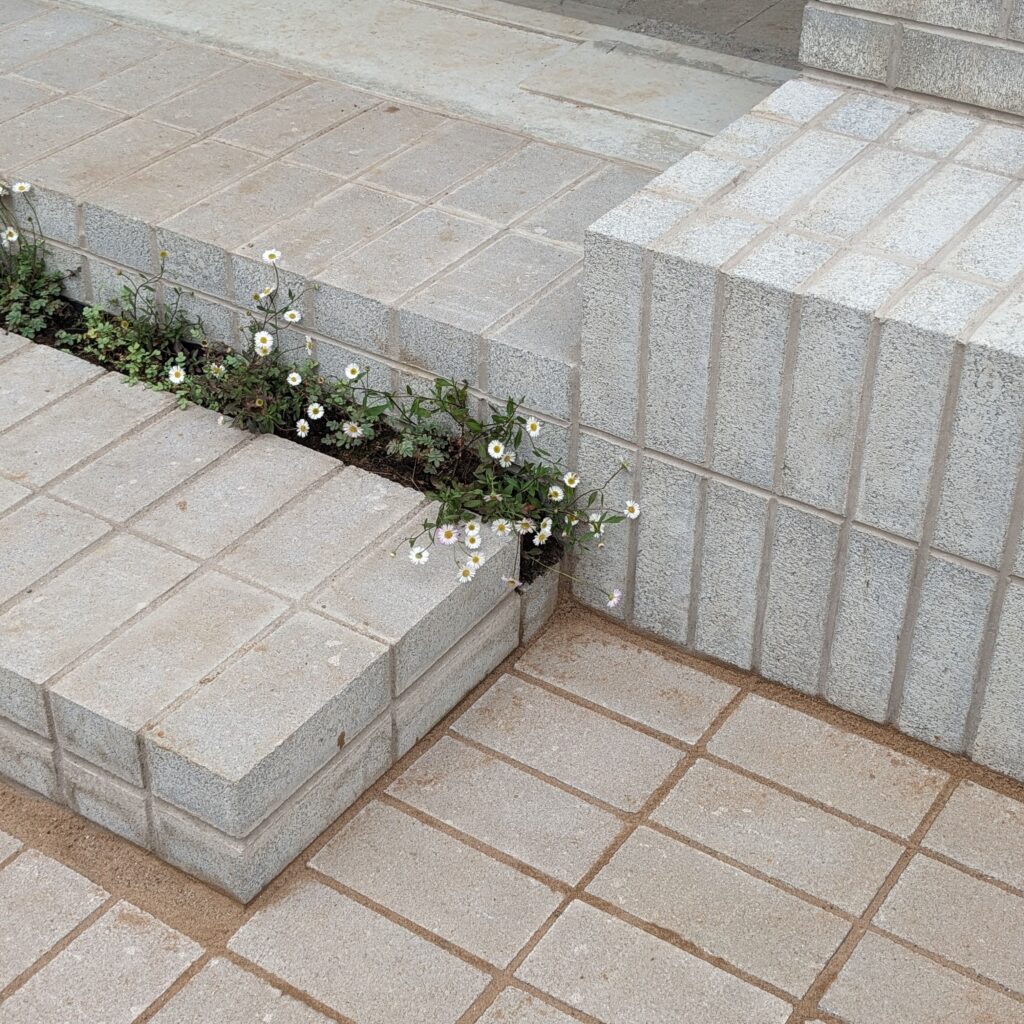
sink unit
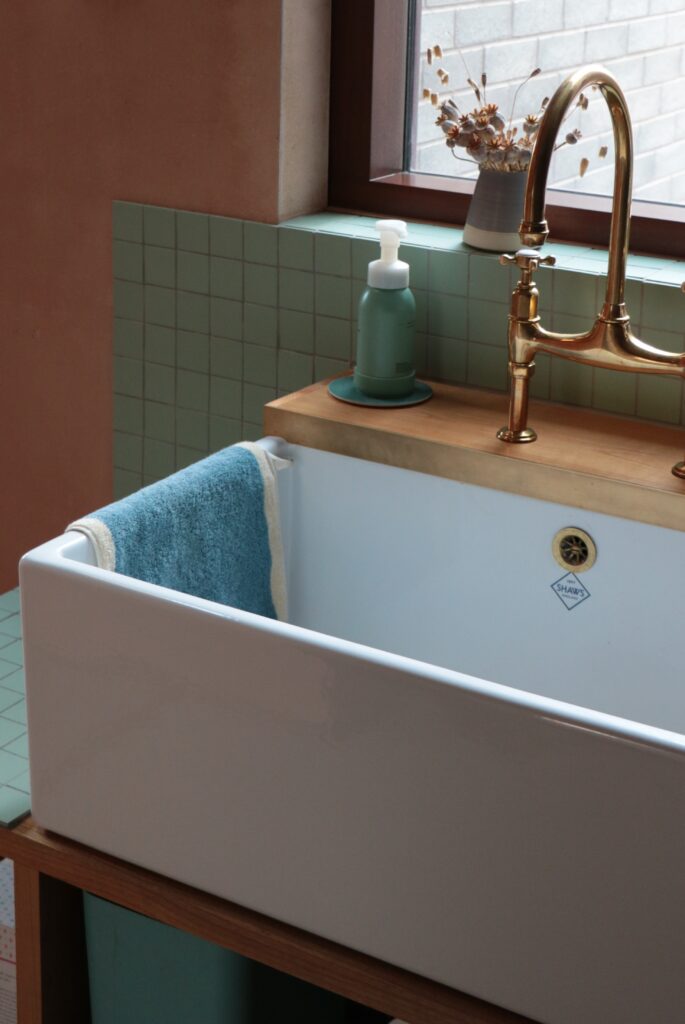
kitchen cabinetry
(in progress)
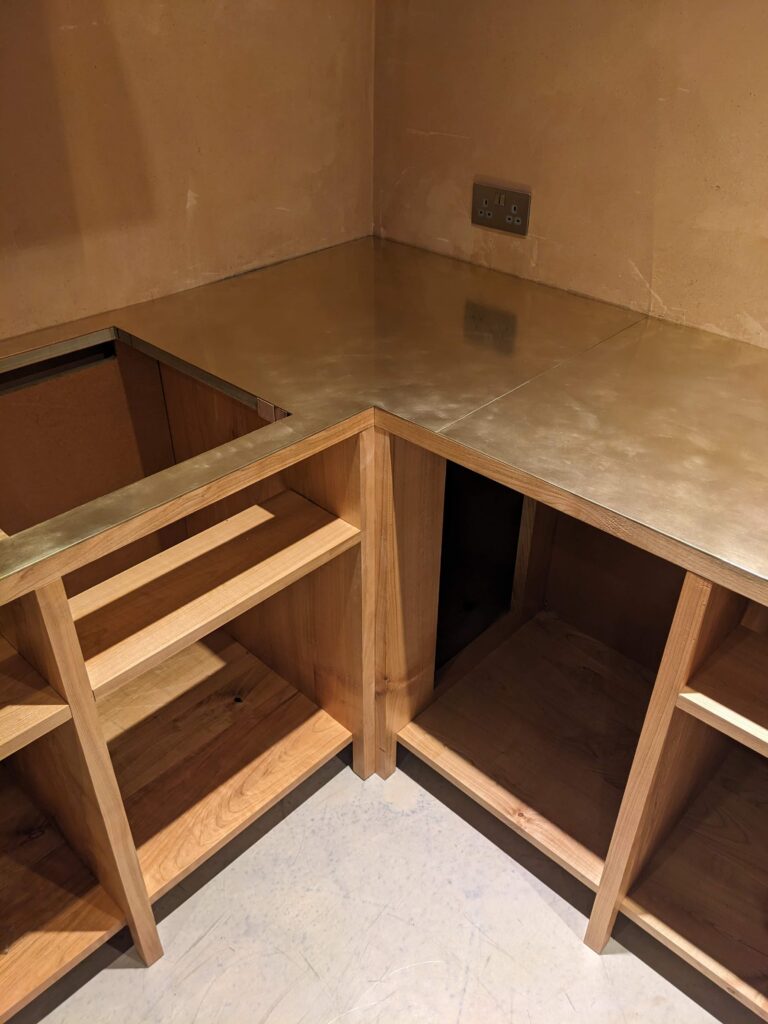
table
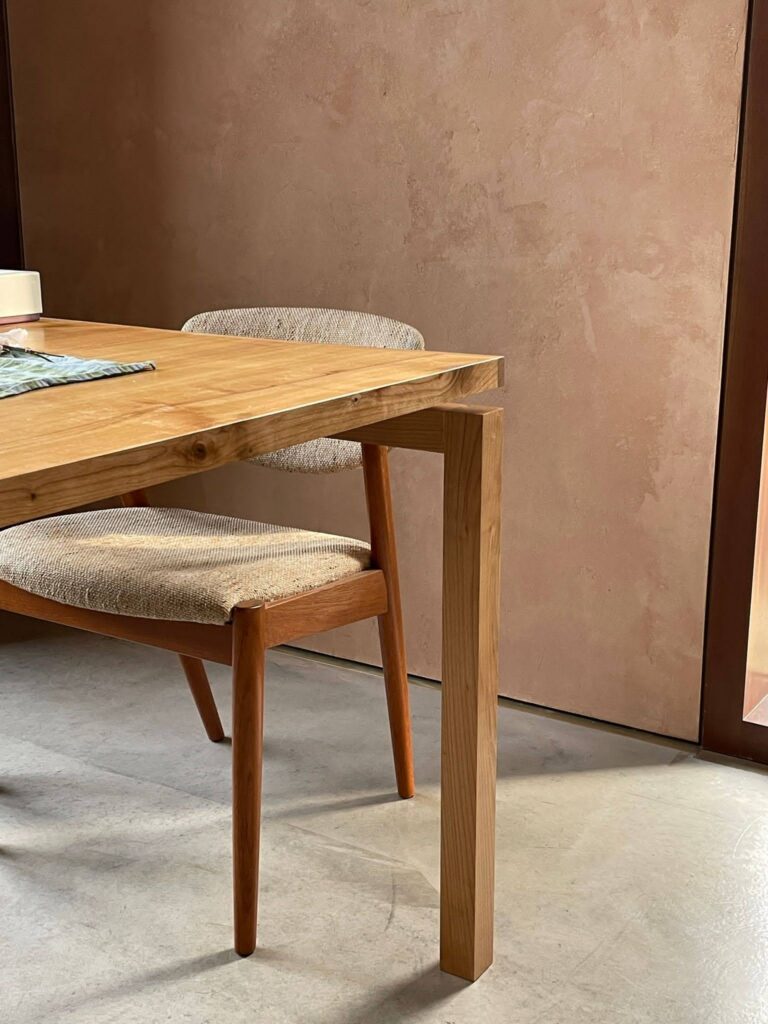
table
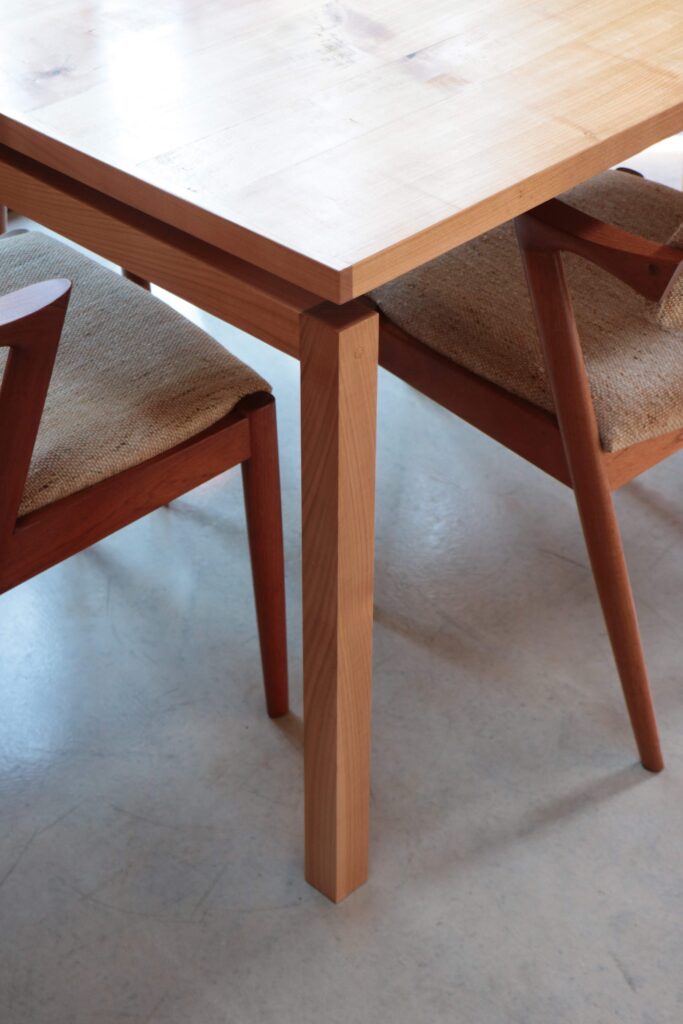
axonometric
roof structure

kitchen cabinetry sketch
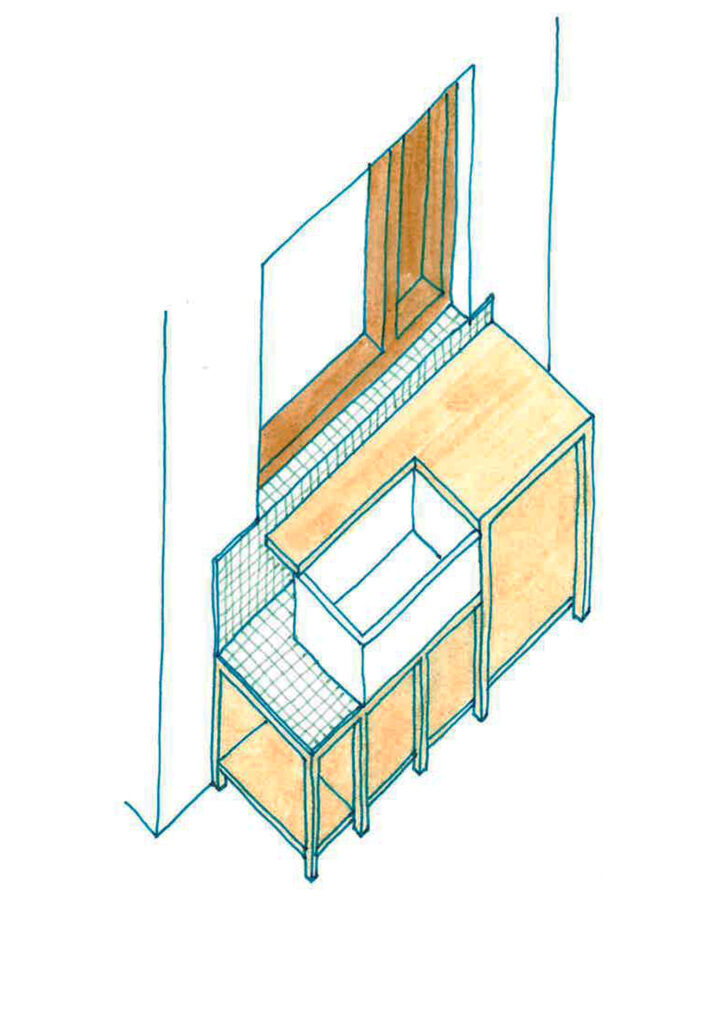
Boher Buoy
Boher buoy meaning ‘yellow road’
Boher Buoy is the ongoing renovation and extension of our own house. We worked with Marlfield Joinery and Construction to do the shell of the extension. We have been got our hands dirty along the way in any and every way possible and have thoroughly enjoyed the process. As it is our own, we have had some fun and taken some measured risks, particularly with finishes internally.
The project is a modest two storey extension to a detached dwelling. It is the addition of a broken plan kitchen and dining space on the ground floor, allowing the existing kitchen to eventually be converted into a utility and downstairs WC. On the first floor, a new bedroom is added.
Externally a pale grey concrete engineered brick is used, with off the shelf concrete lintels left exposed. The windows are sapele, and both the ground and first floor have rooflights at their apex. Internally the timber structure is exposed. The reveals of the rooflights have been finished with polished gold plaster, which allows sunlight and a warm golden glow to fill the space.
The overall plan of the project is determined by the site plan – the rear garden is an odd triangular shape, and so the new spaces nearly cork-screw around what we call the courtyard (all 2 x 3m of it!). This allows a window into the kitchen space that will eventually overlook what we hope to be a planted courtyard, and allows the exploration of a long standing pre-occupation of long diagonal views giving a sense of generosity or onward-ness when looking out from the spaces.
Main Contractor for shell: Marlfield Joinery & Construction
Structural Engineer: Cathy Mitchell